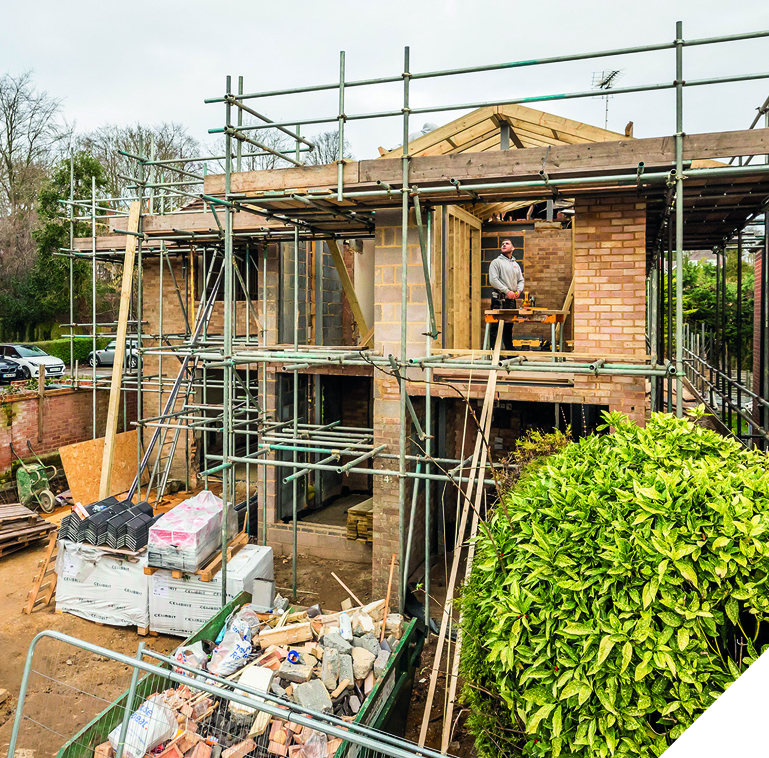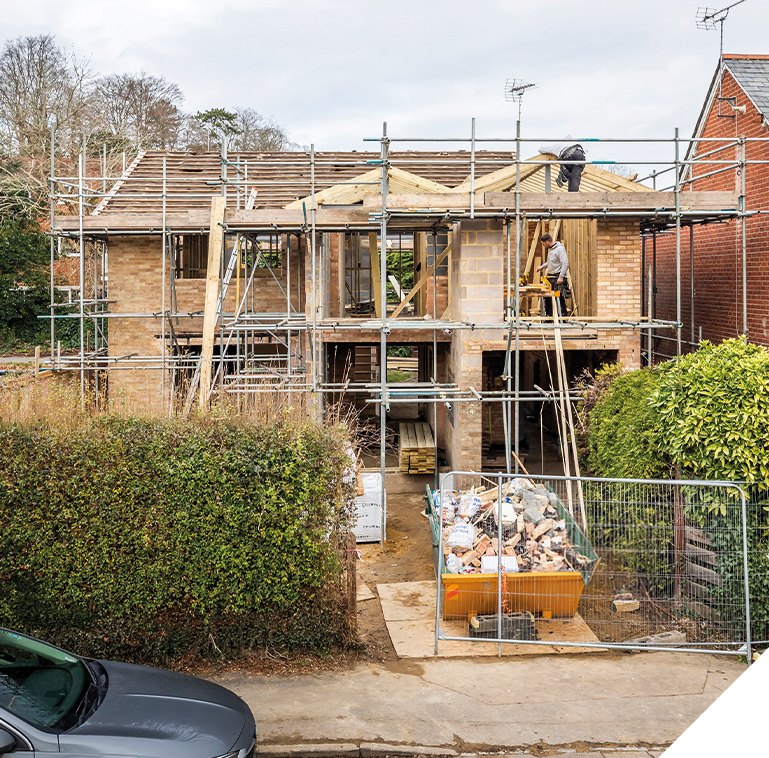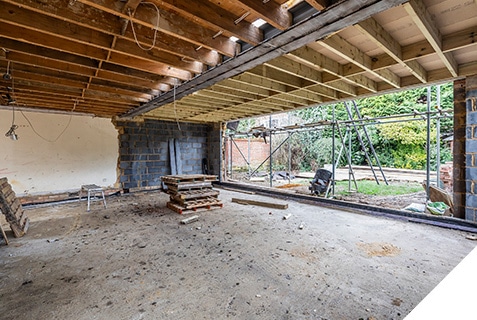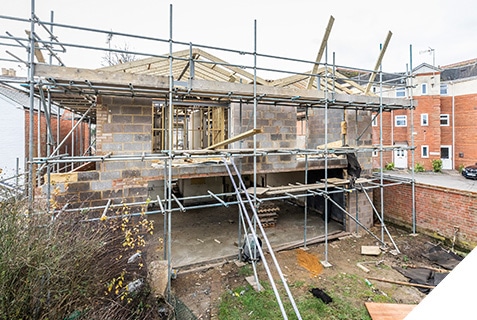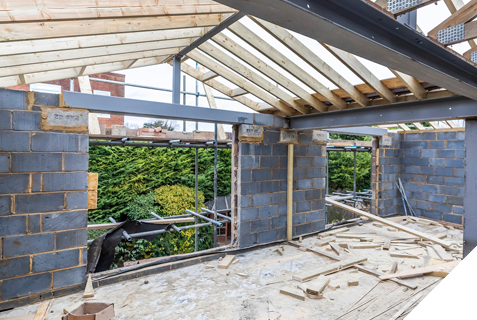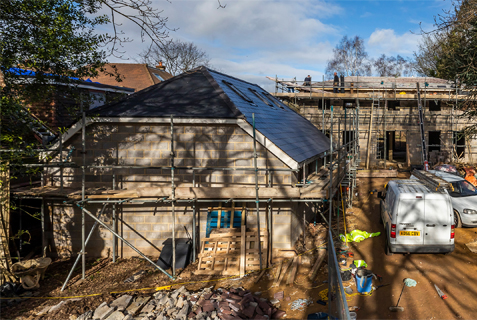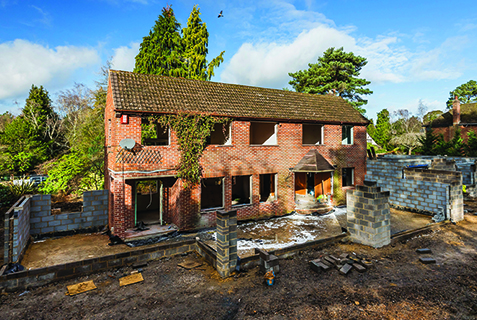The project in a nutshell
A crisp, contemporary new build, but designed for modern family living. Aluminium glazing sweeps through the property flooding every corner with natural light.
Highlights
• Triangular windows to the front and rear frame the contemporary design
• A phenomenal contemporary staircase, combing glass and black finished timber
• Venetian plaster and high gloss porcelain tiles will complete the interior
• Huge 3m roof window over the bar area
• Complete interior design by our in-house team
