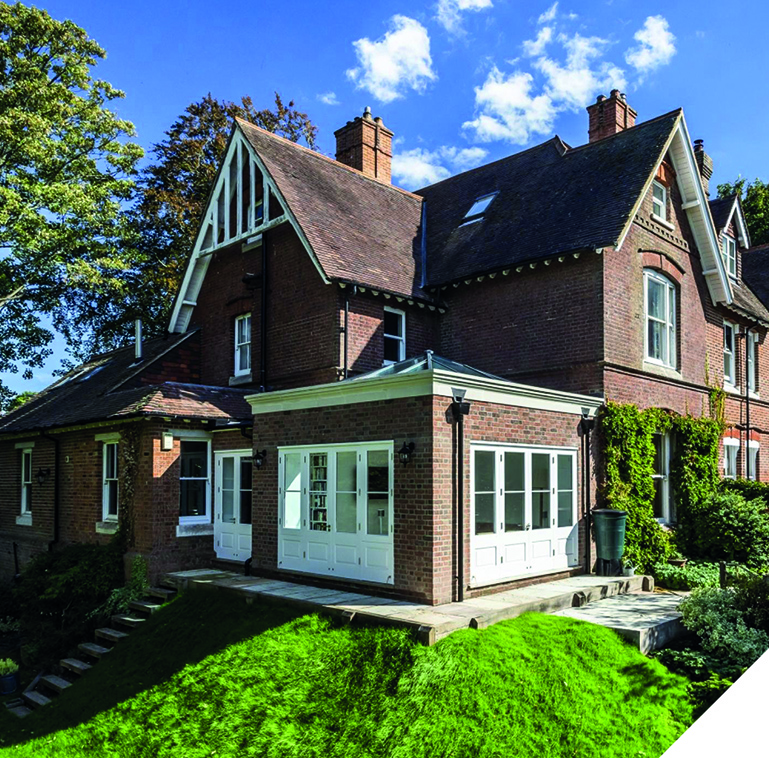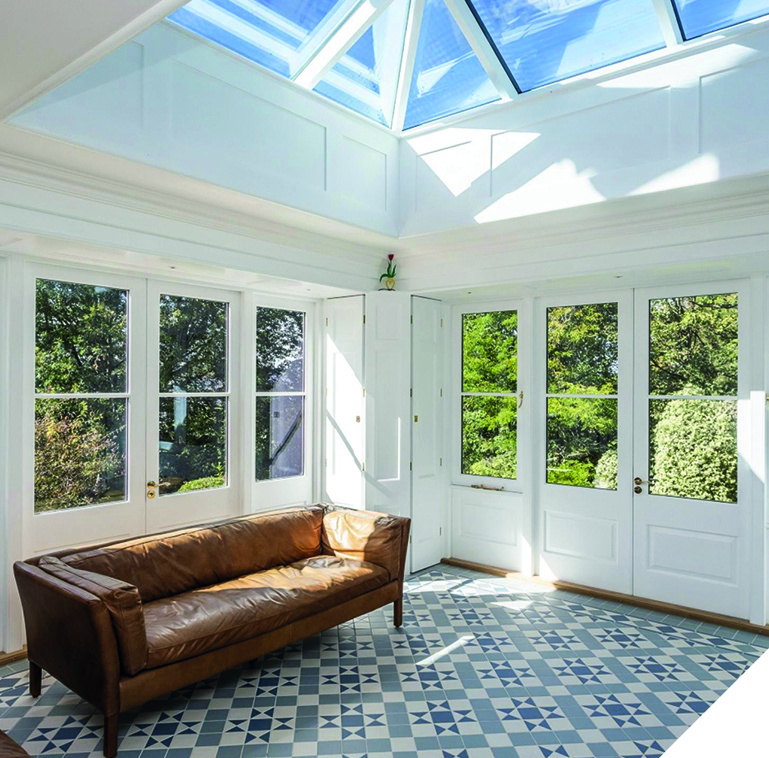The project in a nutshell
Designing and creating a unique orangery as an addition to a historic home.
Highlights
• Bespoke timber doors, shutters and roof window
• Purbeck coping stone
• Ultra-high spec mosaic tiles
The project in a nutshell
Designing and creating a unique orangery as an addition to a historic home.
Highlights
• Bespoke timber doors, shutters and roof window
• Purbeck coping stone
• Ultra-high spec mosaic tiles


More about the project
We were thrilled with this project challenge: building and project managing a genuinely one-off orangery as an addition to a property steeped in history while bringing in the right specialist experts to deliver the finishes that the client and property deserved.
We collaborated with master craftsmen from a variety of trades to bring beautifully constructed timber doors, artful shutters and a roof window which together comprise this build’s centrepiece.
The roof is completed by a Purbeck coping stone.
The custom-built shutters exemplify our joiner’s skill by folding away perfectly, blending into the space and create a dazzling timber panelling effect when shuttered.
“The custom-built shutters exemplify our joiner’s skill”
Not to be outdone, our tiler matched the skill and attention to detail shown in the joinery by fitting ultra-high spec mosaic tiles, one tiny piece by one tiny piece. The result: a work of floor art The project was capped by constructing a sympathetic dormer extension to the existing loft, creating a much larger bedroom and walk-in wardrobe.