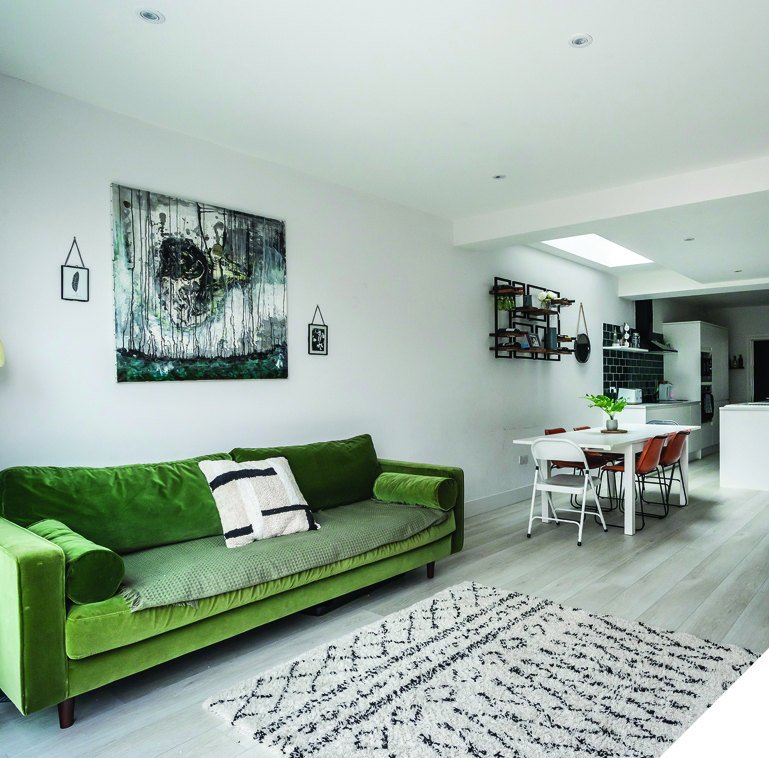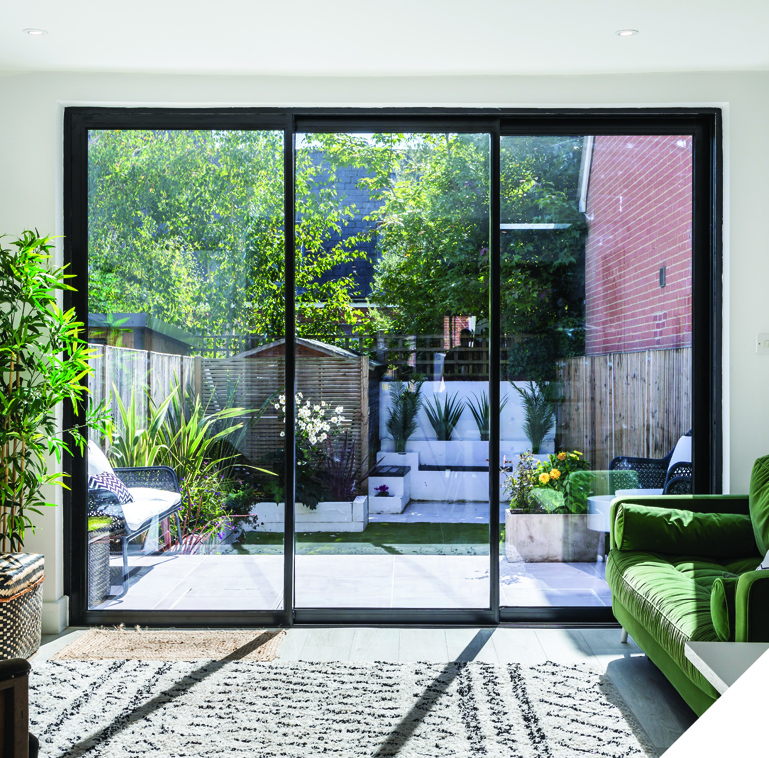The project in a nutshell
A large rear extension filled with light creating a generous open-plan kitchen, dining and family space.
Highlights
• Scandi-style LVT floor
• 2.5m high black sliding door
• Howdens kitchen
The project in a nutshell
A large rear extension filled with light creating a generous open-plan kitchen, dining and family space.
Highlights
• Scandi-style LVT floor
• 2.5m high black sliding door
• Howdens kitchen


More about the project
To create a warm, open family place we undertook large scale structural work removing two chimneys and the spine wall of the house.
Despite the property sitting in a narrow set of terraces, the two living zones created feel roomy and bright thanks to the light that pours through the 2.5m high black sliding door, made possible by the high ceilings and flat roof design. This achieves a perfect space for the family to enjoy and keep a
careful eye on the children.
Contemporary flat panel radiators were fitted instead of underfloor heating to keep costs down and a Howdens kitchen sits proudly in the middle of the
ground floor where a Scandi-style LVT floor is laid throughout.