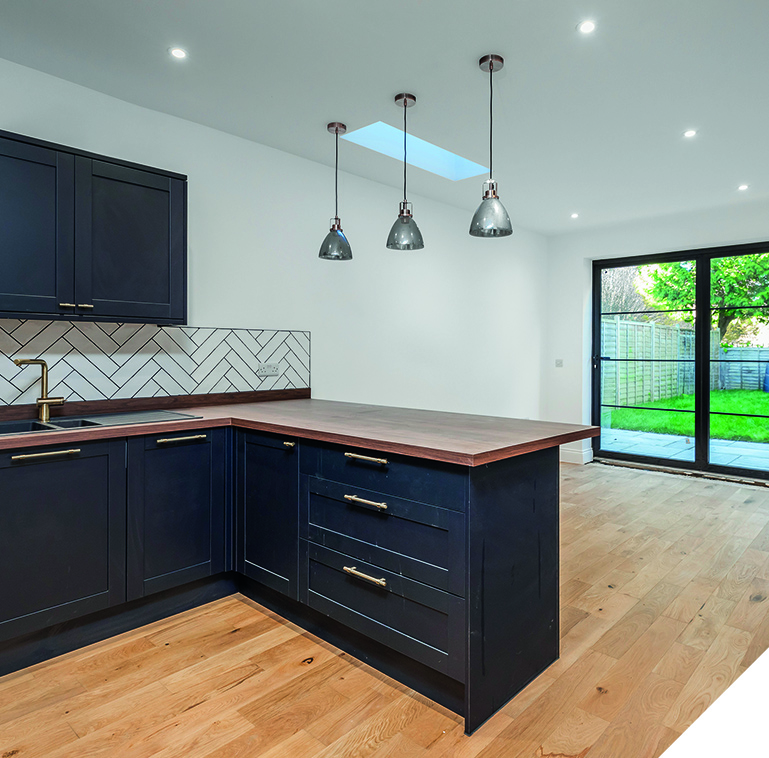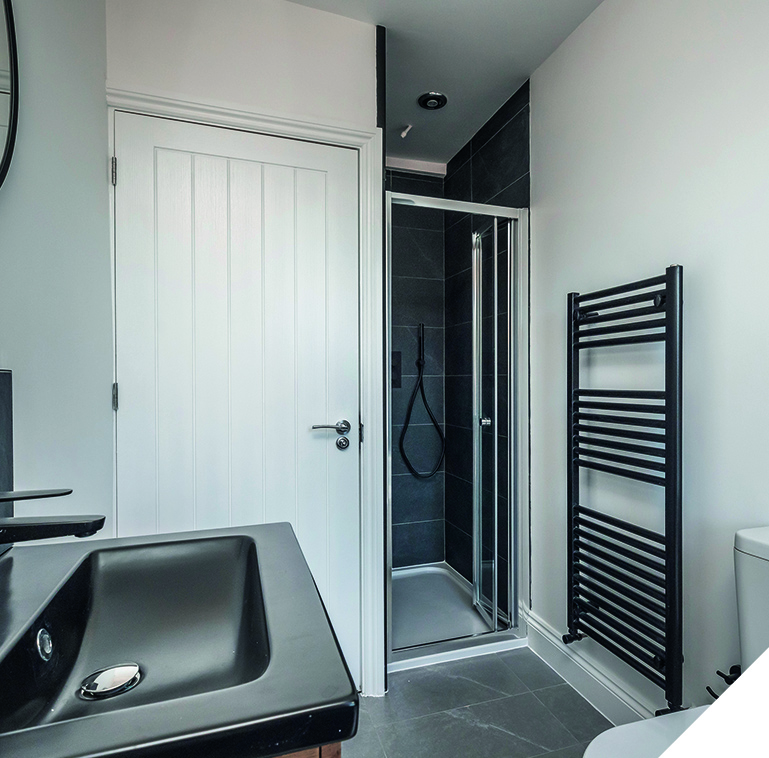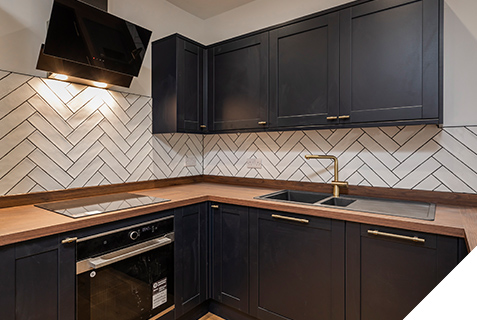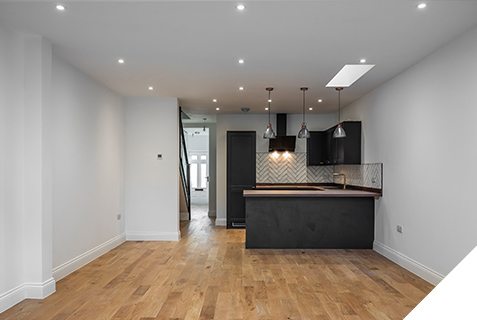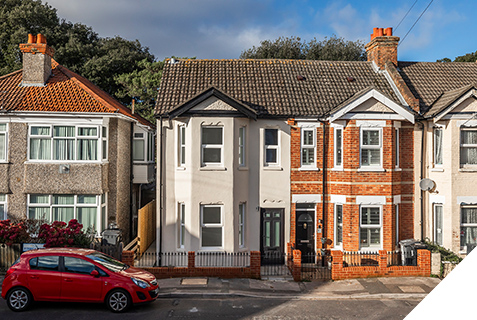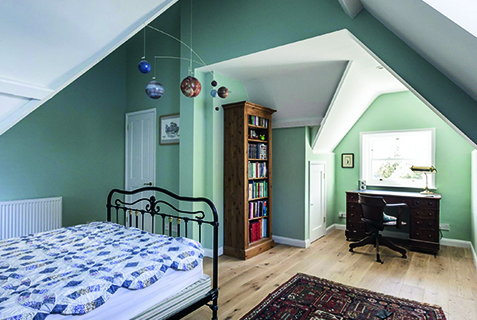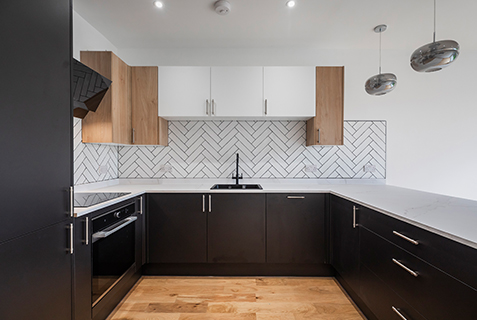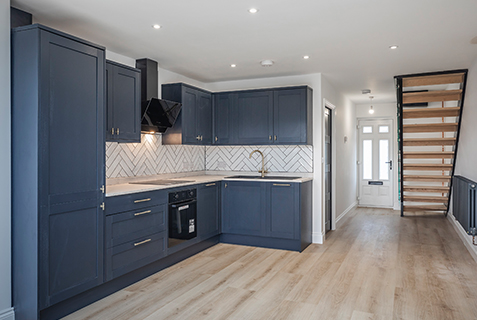More about the project
This historic dairy cottage has been stylishly and creatively transformed with the addition of a 95m2 extension while retaining the exquisite features that a 300 year old traditional flint cottage already boasts.
A front link extension seamlessly connects the original garage with the house where an oversized and completely bespoke front door opens into the sweeping hallway adorned with oak beams.
The huge open plan, contemporary extension uses unique glazing to drink in the rolling Hampshire views front and back as well as allowing natural light to pour through into all areas. The largest sliding door is also an incredible pocket door creating a completely uninterrupted connection to the garden.
Outside the black stained larch cladding and aluminium fascia above the glazing add just the right amount of modernity to the original buildings.
“The largest sliding door is also an incredible pocket door creating a completely uninterrupted connection to the garden.”
